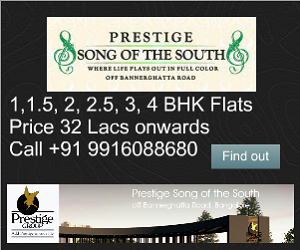
Project Details
Project Name : Sobha Palladian
Type of apartment : Super Luxury plus Apartments
Location : Facing HAL Aerodrome, Yemalur Road, Bangalore
Land Area / No. of Units : 5.25 acres - 205 units (2 car parks)
No. of Blocks / Floors : 5 Block B+G+8 Floor
Type of Apartment : Spacious 3 & 4 BHK Units.
Size of Apartment : 3BHK (2268 – 2666) sq.ft. 4BHK (2689 – 3277) sq.ft.
Sanctioning Authority : BDA & BBMP (All Approvals Obtained)
Launch Date : August 24, 2013
Banks approved : All Major Banks.
Amenities : CLUB HOUSE FACILITIES – 9500 sq.ft.
INDOOR
- Multipurpose hall
- Gymnasium
- Table Tennis
- Foosball
- Pool table
- Squash Court
- Indoor Badminton
- Reading lounge
OUTDOOR
- Swimming pool
- Lawn Tennis
- Children’s play area
- Jogging track
Landscape : - Designer landscaping.
- Water bodies with fountain
- Tree Court
SERVICES : - STP – Sewage treatment plant
- Water Treatment plant
- Organic waste converter
- Visitor Car parks
- Driver’s rest rooms
- Entrance Plaza with security kiosk
PROXIMITY : Shopping & Entertainment :
- Total Mall, Old Airport Road - 3.6 Km
- Brand Factory, Marathahalli - 1.1 Km
- Bangalore Central, Bellandur - 6.2 Km
- Total Mall, Sarjapur - 6.7 Km
- Forum Value Mall, Whitefield - 7.8 Km
- Embassy Paragon, Whitefield - 4.9 Km
- Phoenix Market City, Mahadevpura - 7.3 Km
- More Mega Store, Mahadevpura - 6.2 Km
- Indiranagar 100ft Road - 5.4 Km
Multi-Specialty Hospitals :
- Manipal Hospital, Old Airport Rd - 4.7 Km
- Satya Sai Hospital Whitefield - 9.2 Km
- Brookfield Hospital - 4.4 Km
- Vydehi Hospital Whitefield - 8 Km
- Medihope Multi specialty Hospital, BEML Main Road - 4 Km
- Chinmaya Mission Hospital, IndiraNagar - 6.5 Km
- Genesis Hospital, Marathahalli - 4.7 Km
- Yashoda Hospital, Marathahalli - 2.7 Km
Luxury Hotels :
- Leela Palace Old Airport Road - 4.6 Km
- Mantthan, Old Airport Road - 4.6 Km
- Novotel at Devarabisanahalli - 4.9 Km
- Park Plaza, Marathahalli - 2 Km
- Citrus, Near Bellandur - 6.5 Km
- Taj Vivanta, M G Road - 8.9 Km
- The Zuri, Whitefield - 9.6 Km
IT Parks & SEZ’s :
- Divayashree Techno polis - 450 mtr
- RMZ Ecospace at ORR - 5 Km
- Cessna Business Park - 4 Km
- Wipro Corporate Office, Sarjapur Road - 8 Km
- Tech Parks (Entire Whitefield & Mahadevpura) - Within 10 Km
- Intel - 4.9 Km
- Embassy Golf Links - 6.5 Km
- Bagmane techpark - 6.6 Km
Educational Institutions :
- Ryan International School, Brookfield - 4.8 Km
- CMR Institute of Technology - 4.3 Km
- New Horizon Gurukul - 4.6 Km
- Greenwood High International School - 13.9 Km
- The Deans Academy School, Whitefield - 9.3 Km
- The International School Bangalore - 14.9 Km
- Global Indian International School - 13.4 Km
- DPS Whitefield - 12.8 Km





.png)
.png)
.png)







.png)

.png)



.png)


.png)
































